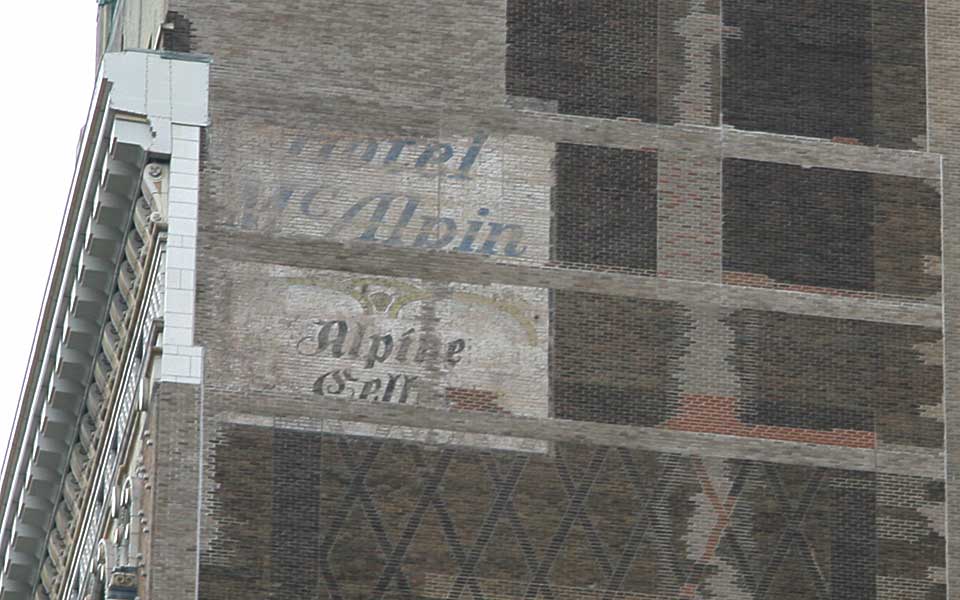
Hotel McAlpin / Alpine Cellar, 1282 Broadway between 33rd St. and 34th St. (2007)

"The 1,500-room McAlpin Hotel, opened in late 1912, was considered the largest hotel in the world" (quoting Christopher Gray's article in the New York Times (23 July 1989) on the Marine Grill at the McAlpin. "The Marine Grill is a forest of tile-clad piers that curve up and form great curved vaults, all in a glazed riot of ornament and color - brown, green, cream, silver and scarlet. Giant semicircles along the walls carry faience panels depicting the maritime history of New York... The magazine Architectural Review in 1913 ... credits the overall tile work to the Atlantic Terra Cotta Company and the hotel's architect, Frank M. Andrews."
The Marine Grill was located in the hotel's basement. The Alpine Cellar was likely one of those "middle-grade restaurants [that succeeded the Marine Grill] all of which struggled against the invisibility of their basement location" (quoting Christopher Gray again). The Manhattan telephone directory lists Alpine Cellar Hotel McAlpin from 1970 to 1975. Probably these signs date from that era.
The architect, Frank Mills Andrews (1867?-1948), also designed the George Washington Hotel at Lexington Ave. and E. 23rd St. His obituary in the New York Times (3 Sept. 1948, p. 19) says, "Born in Des Moines, Iowa ... Mr. Andrews studied civil engineering at Iowa State College in Ames and architecture at Cornell University, where he was graduated with an A. B. degree in 1888... He was the architect for the State Capitols of Kentucky and Montana, the Hotel Sinclair, Cincinnati; National Cash Register Company plant, Dayton, Ohio; United Shoe Machinery Company plant, Beverly, Mass.; the Arlington Hotel, Washington, D. C., and the George Washington Hotel here. Mr. Andrews was also the architect for the Taft Hotel in New Haven, Conn., and one of the architects for the Equitable Building here. The Hotel McAlpin was opened in 1913. Mr. Andrews was instrumental in its financing and served for a time as president of the Greeley Square Hotel Company, which first operated it." Andrews appears in the U. S. Census of 1900, living in Dayton, Ohio. His age there is given as 36, with birth date May 1864.
A series of photographs documenting the construction of the Empire State Building in 1930 show clearly that there was no McAlpin sign on this wall until around May of that year. These can be seen on the New York Public Library's Digital Gallery. See for instance this image dated 24 April 1930, where there is no sign. Then compare this image dated 2 June 1930. The present sign seems to be smaller and in a slightly higher position. Another image in the NYPL digital collections shows this wall when only a Hotel McAlpin sign occupied this position (no mention of the Alpine Cellar). This is a Wurts Brothers photograph dated June 1951.
The McAlpin was listed in Rider's New York City: A Guide-Book for Travelers, compiled and edited by Fremont Rider, 1916, as, "McAlpin, Broadway and 34th st. (1500 R. [rooms] all outside)" The rates were $1.50 single room with running water, $2 single with bath, $3 double room, and $3.50 double with bath, $5 suites. "Excellent 40c. club breakfast." The McAlpin restaurants were described as "Louis XVI Restaurant, music by Nahan Franko's orchestra; Grill in style of Spanish Renaissance, walls and ceilings of tiles with remarkably beautiful tile paneling; Men's Cafe and Bar on Broadway; daily Thés Dansants in the ballroom on the 24th floor, music by Franko; Ladies' Cafe; Roof Garden. A la carte."
This ad for the Hotel McAlpin appeared in Polk's New York City Directory,, 1915.
This similar ad for the Hotel McAlpin appeared a year later in Polk's New York City Directory, 1916.
This postcard view of the Hotel McAlpin was mailed 26 Oct. 1946.
< previous || next > index map signs by date signs by name see what's new